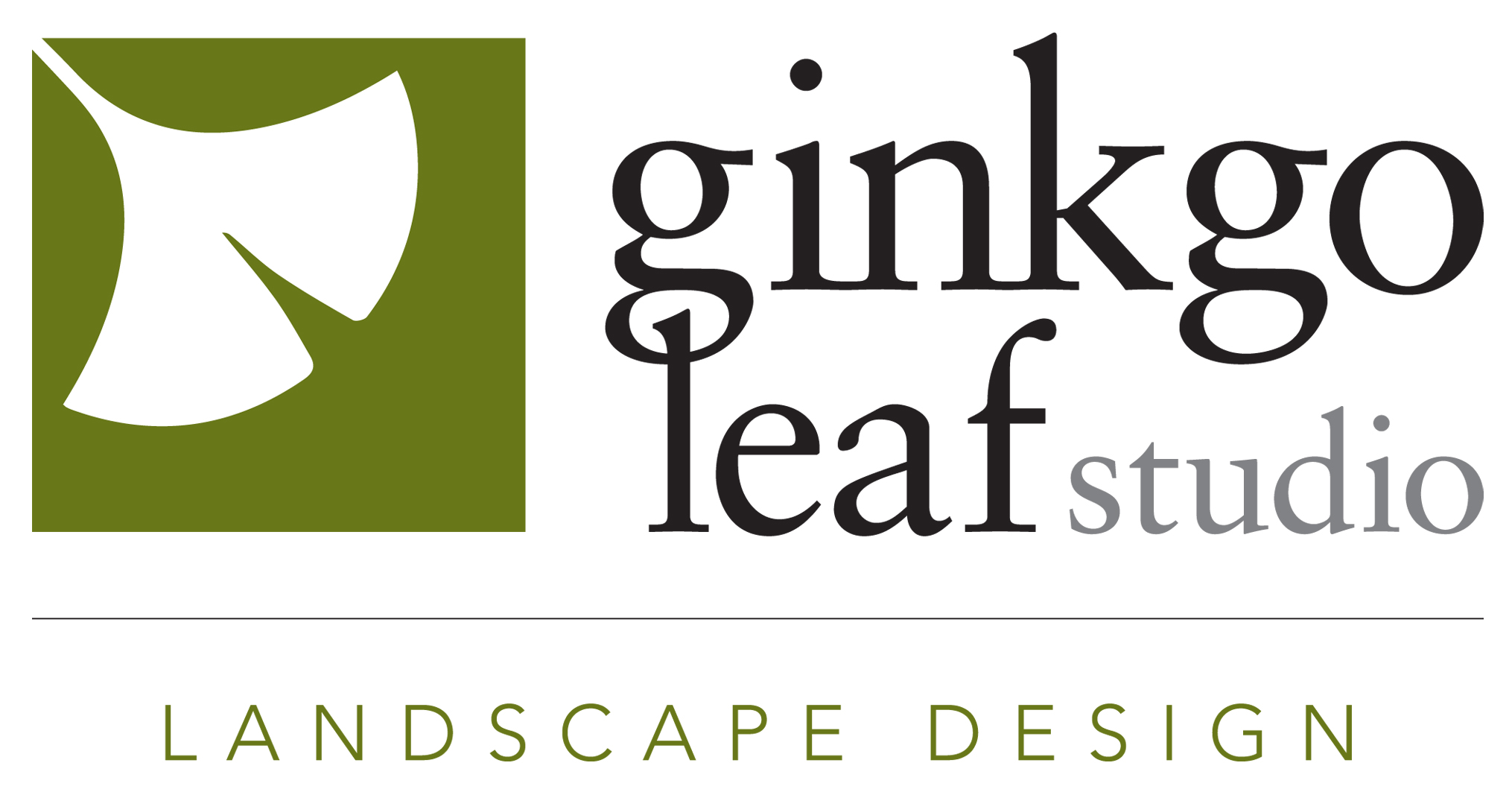Traditional Landscape + Pool - Mequon, WI
Our client was focused on adding a swimming pool and expanding their entertainment space in their backyard when they contacted us. In reviewing their project goals with them, they decided that the whole existing landscape could use a makeover. For the front yard, we worked around the existing front walk, but we expanded the entry foyer and suggested changing out the existing stone paving for a more durable stone. All new plantings were designed, re-using existing plants where we could as transplants.
For the backyard part of the design, we created a new walkway from the driveway to the backyard. After deciding on the location for the swimming pool, we designed the other outdoor spaces around it. These included a new fire pit area, roofed dining area and outdoor kitchen and storage building with shower/changing rooms. We also added spaces around the pool for a hammock and hot tub. All of these areas are paved in a combination of stone and brick to work with the architecture of the home. New plantings enclose the outdoor living spaces and additional plantings were added around the backyard perimeter to increase privacy. Low voltage landscape lighting throughout, completes the design.
Designed by James Drzewiecki, CPLD and Hannah Paulson, landscape designer.





