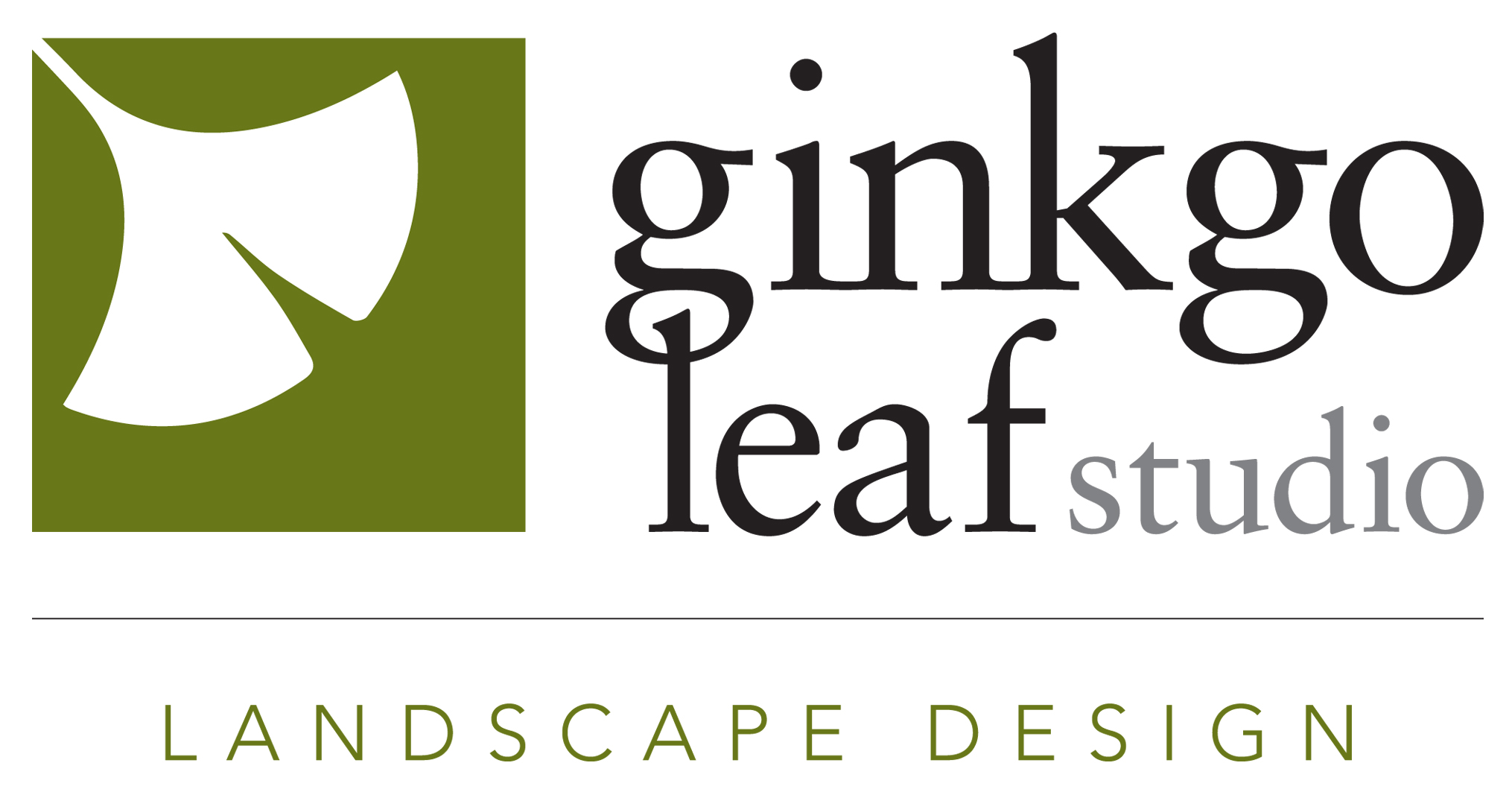Modern Farmhouse New Home Landscape - Mequon, WI
2022 Bronze Award Residential Design
Association of Professional Landscape Designers
A Mequon, Wisconsin modern farmhouse landscape designed for phased implementation, with rectilinear patios, a cedar pergola, ornamental grasses, and bluestone courtyard detailing.
Our clients were building a new modern farmhouse in Mequon, Wisconsin, having recently moved from Chicago. With a blank slate for the landscape, we created a master plan that could be implemented in phases, providing flexibility for future budget considerations.
At the entrance, natural stone piers complement the existing fence, while house numbers and lighting guide guests to the home. The design emphasizes rectilinear geometry, using concrete paved areas with beach pebble runnels and natural stone garden walls to frame the front landscaping. A courtyard of full-range bluestone surrounded by beach pebble inlays marks the entry, while rectilinear planting beds with ornamental grasses, long-blooming perennials, boxwoods, and hydrangeas continue the modern theme throughout the front yard.
The backyard patio features areas for dining, lounging, and grilling. A cedar pergola stained nearly black provides a striking focal point, while a linear planting of river birch cuts into the concrete patio to define separate functional zones. Additional birch trees were incorporated in the front yard to echo this theme.
Due to a grade change on the east side of the property, slope planting, outcropping stone, and stone steps were incorporated. A bluestone stepper path connects the patio to steps leading to another backyard area.
On the west side, a separate fire pit patio is paved in full-range natural bluestone, contrasting the concrete elsewhere. Rectangular planting beds and bluestone steppers radiate around the space, with a radial cut natural stone fire pit set into a bluestone cutout, surrounded by beach pebbles. Low-voltage landscape lighting with custom-colored fixtures completes the design, highlighting both plantings and architectural elements.

















































































