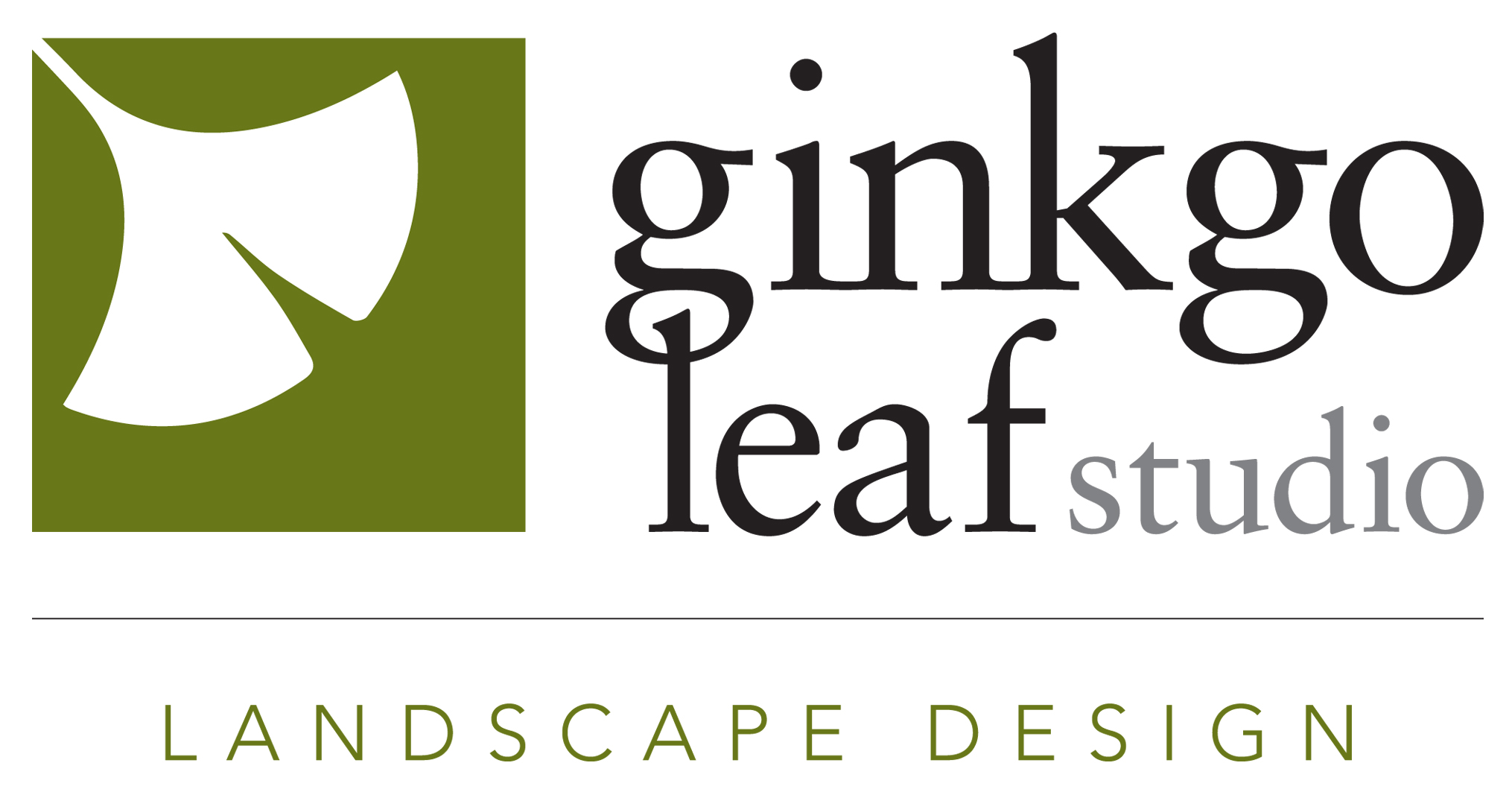Traditional Lakeside Landscape Renovation - Oconomowoc, WI
After building his own stone fire pit and patio, our architect client wanted someone who understood his vision for their natural, lakeside property. After we described how we would design the plant palette based on the unique sun and shade requirements of the property, we were hired. This is a plant-only design, as we were working around existing sidewalks, patios and mulch paths. The front of the home received a more designed look, taking into account that 2/3 of the space would be in shade. The backyard, with its many natural pathways down the slope and through the trees, was designed to look like nature was at work. Native wildflowers and shrubs were incorporated in the shady area, while sun-loving perennials wrap around the edge of the fire pit area. Our client loved hydrangea and hosta, so many varieties of both were included in the design. This will be a multi-phase project, as our clients are installing the plants themselves.















